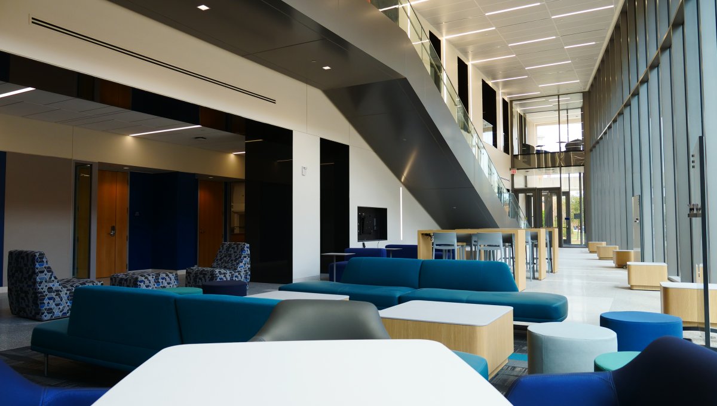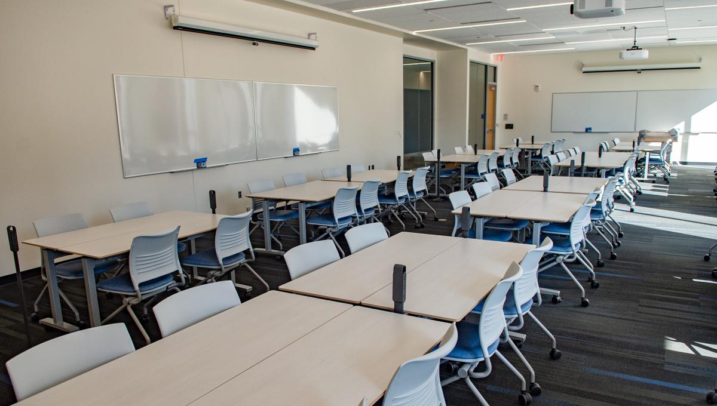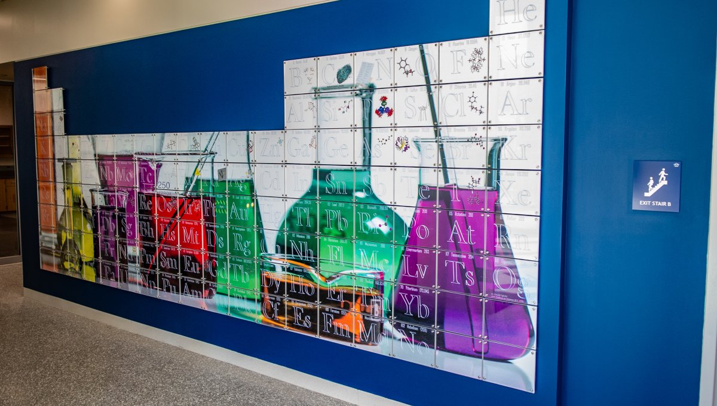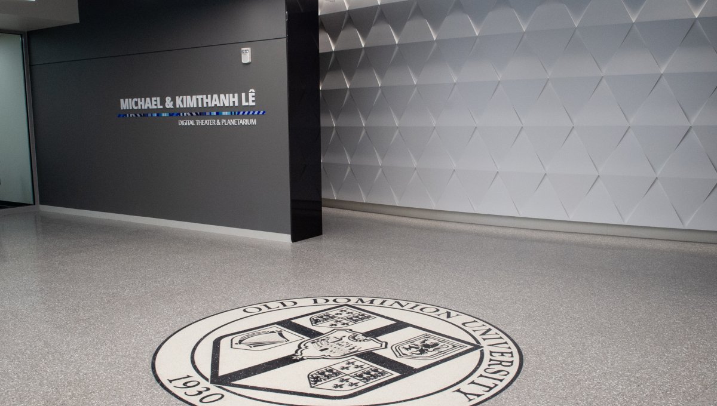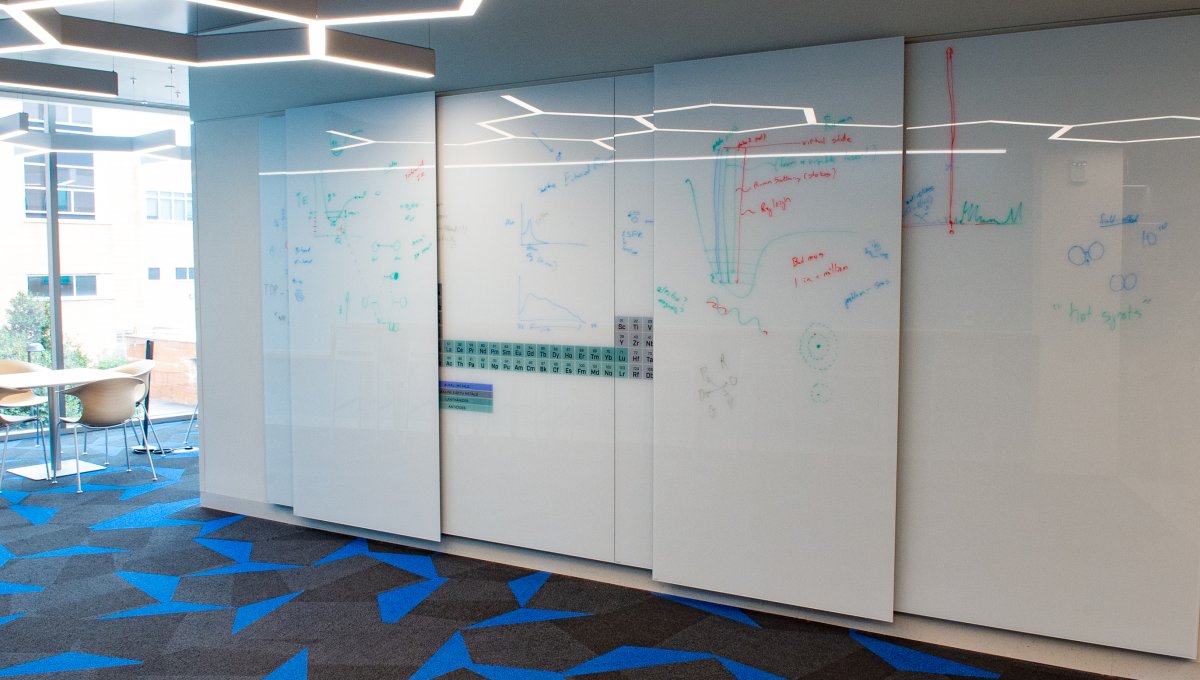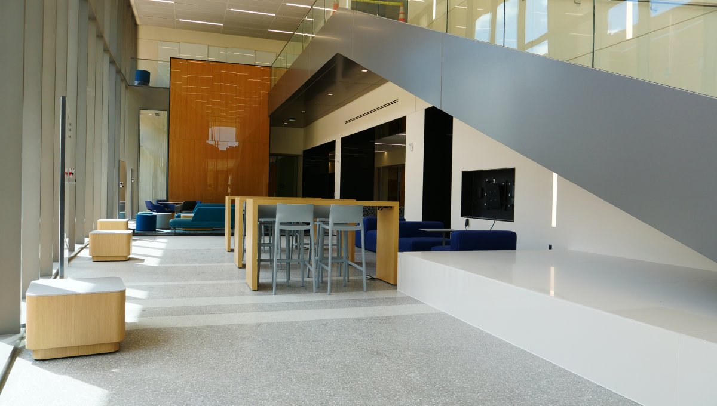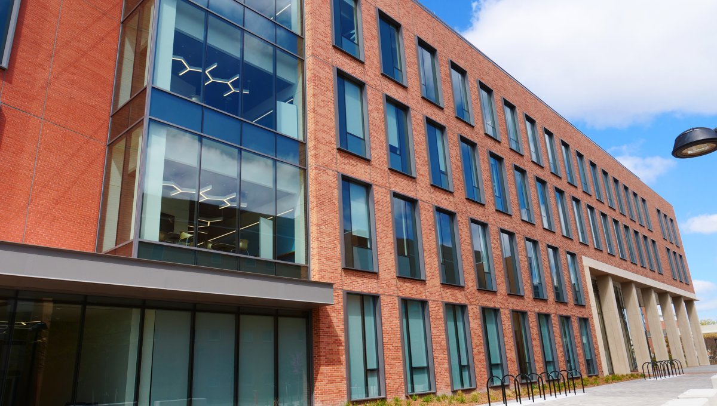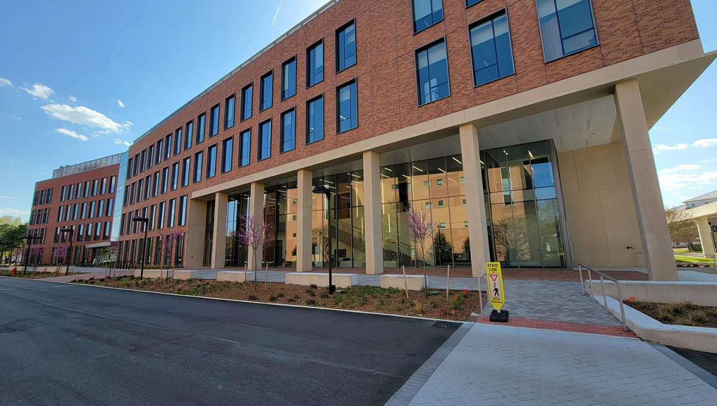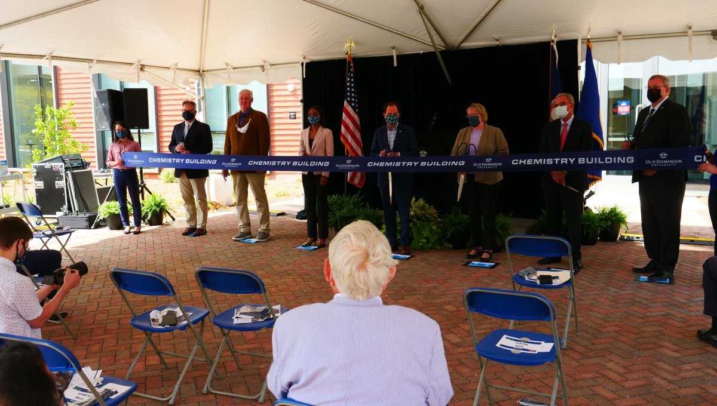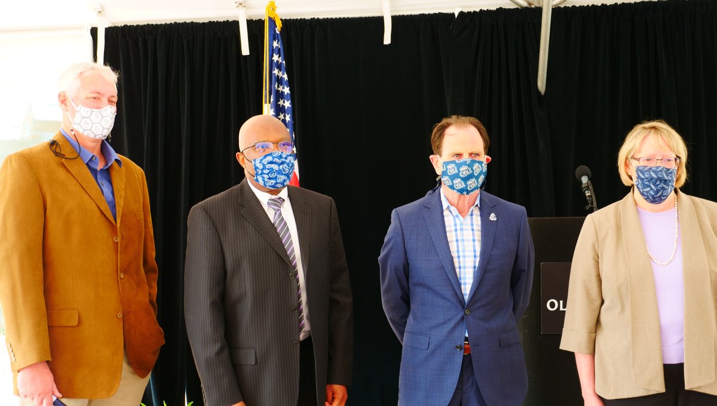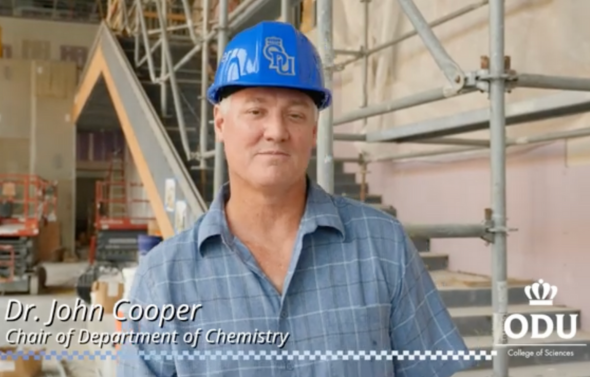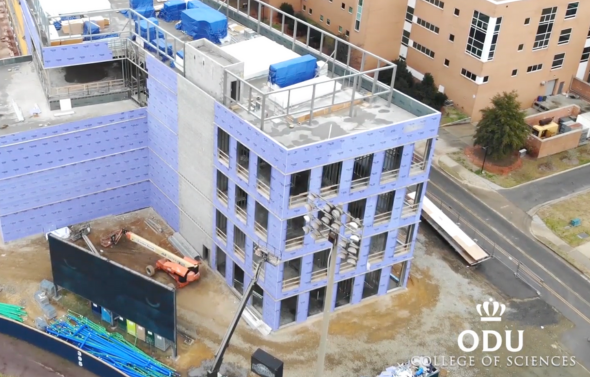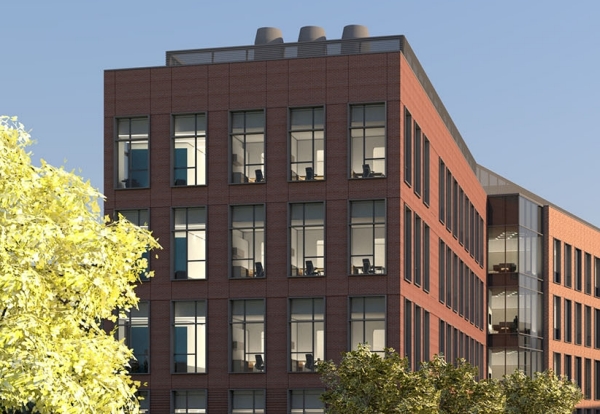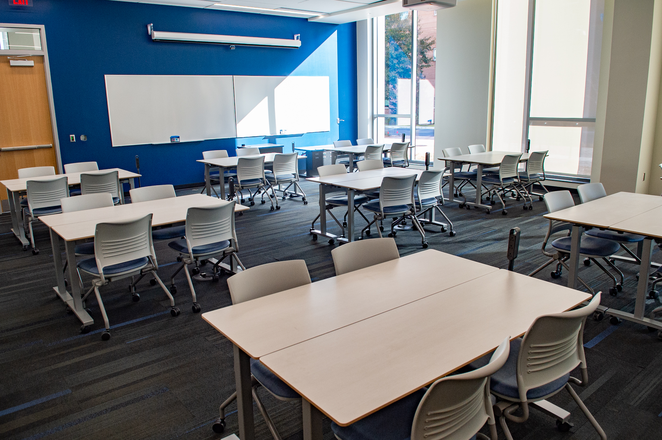Key Factors
Construction on the new Chemistry building began in February 2019 and was completed spring 2021. The four-story, 110,000 square-foot innovative learning center was funded by a state bond issue, in part intended to increase the number of students in STEM-H, those majoring in science, technology, engineering, math and health. Old Dominion is the second-largest producer of STEM-H.
- 2 small 1st floor (North and South end)
- 1 small 2nd floor for online course instruction & recitations (North end)
- 1 large 4th floor for department meetings (South end)
- 28 Faculty Offices
- 5 Classified Staff Offices
- 1 Emeritus Faculty Office
- 1 Adjunct Faculty Office
- 1 ACS Student Affiliates Office
- 1 area North end - 2nd floor (holds 15 students)
- 2 areas North and South end - 3rd floor (holds 15 students per area)
- 2 areas North and South end - 4th floor (holds 15 students per area)
- General Chemistry - 3 wet labs (1st floor)
- Organic Chemistry - 2 wet labs plus 1 organic instrumentation lab (2nd floor)
- Upper Chemistry - 2 wet labs plus 1 common instrumentation lab (3rd floor)
- Upper Chemistry - 2 wet labs, 1 Imaging lab and 1 Spectroscopy lab (4th floor)
Planetarium/Digital Theater
117 seats, 5 wheelchair allocated spaces, lecture classes, planetarium shows, research seminars, public lectures and more. Immerse yourself in a journey through space and time in our breathtaking planetarium.
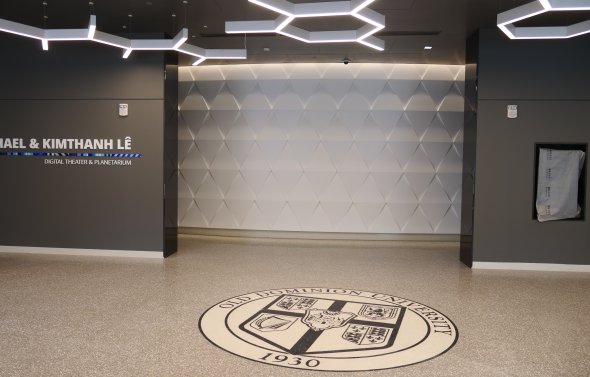
Student Success Center
- 36 seats + 3 individual break-out rooms which will hold 4 each.
- All office hours, help sessions, and small study groups will be held in this room.
Interactive/Open Common Areas
- 7 total areas (1-1st floor; 3-2nd floor; 1-3rd floor; 2-4th floor)
Student Active Learning Classroom
- 72 seats for recitations.
